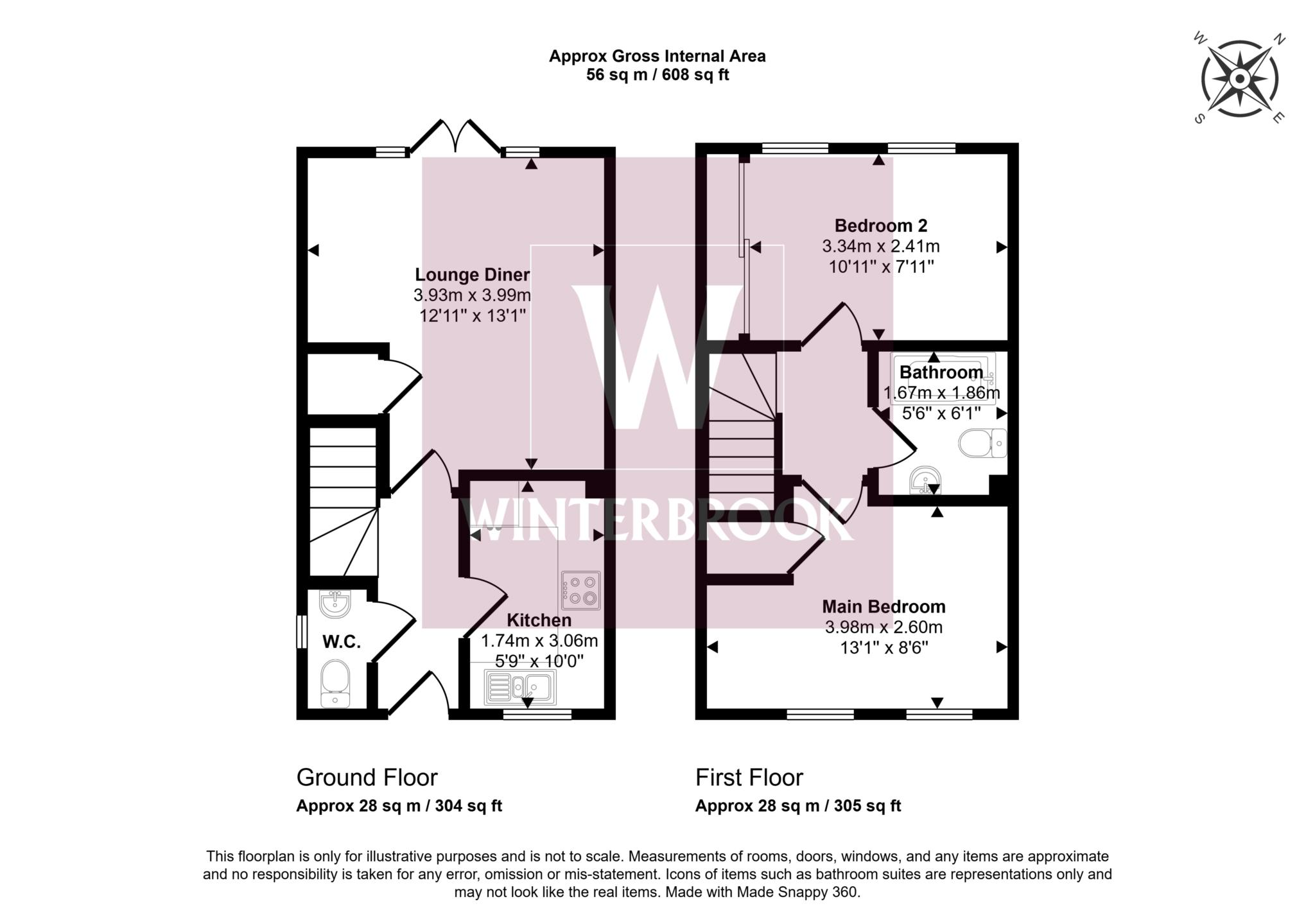Description
This new two bedroom attractive rendered semi-detached house is set back from the road with parking off road at the side for two vehicles. Accommodation consists of entrance hallway, Cloakroom, fitted kitchen with integrated fridge/freezer, oven, washing machine and dishwasher. Living room with French doors to the rear garden, large walk in storage cupboard. On the first floor two double bedrooms both with two windows, the main bedroom is rear facing and has built in wardrobes with mirrored doors.Bathroom with a white suite and shower over the bath. Gas heating to radiators. Full fibre available.
Outside
The property is set back from the with a tree lined row and a hard standing area in front. Small area with flower beds. There is parking at the side of the property for two vehicles. Gated access to the rear garden.
Rear Garden
Is mainly laid to lawn, fenced on all sides. Garden shed.
Location
This vibrant and popular village is situated within walking distance of the River Thames, there are an excellent range of shops in the village including a Co-op supermarket, independent butchers shop, chemist, a gift shop, two public houses, a take away, GP surgery and garage. There is a well regarded primary school in the village and Benson is in the catchment area of Wallingford secondary school. There are local parks within the village and a pavilion with an active tennis club and courts The village enjoys excellent access to Wallingford, Henley-on-Thames, Reading and Oxford, as well as to the M40 (approximately 15 mins to Junction 5 at Lewknor).
Outgoings
Council Tax band C
Deposit: £1,730.76
Minimum Tenancy : 12 months
Notice
All photographs are provided for guidance only.
The following are permitted payments which we may request from you:
a) The rent
b) A refundable tenancy deposit (reserved for any damages or defaults on the part of the tenant) capped at no more than five weeks' rent where the annual rent is less than £50,000, or six weeks' rent where the total annual rent is £50,000 or above
c) A refundable holding deposit (to reserve a property) capped at no more than one week's rent
d) Payments to change the tenancy when requested by the tenant, capped at £50, or reasonable costs incurred if higher
e) Payments associated with early termination of the tenancy, when requested by the tenant
f) Payments in respect of utilities, communication services, TV licence and council tax; and
g) A default fee for late payment of rent and replacement of a lost key/security device, where required under a tenancy agreement
Please call us if you wish to discuss this further.

| Utility |
Supply Type |
| Electric |
Mains Supply |
| Gas |
Mains Supply |
| Water |
Mains Supply |
| Sewerage |
Mains Supply |
| Broadband |
ADSL |
| Telephone |
Landline |
| Other Items |
Description |
| Heating |
Gas Central Heating |
| Garden/Outside Space |
No |
| Parking |
Yes |
| Garage |
No |
| Broadband Coverage |
Highest Available Download Speed |
Highest Available Upload Speed |
| Standard |
3 Mbps |
0.4 Mbps |
| Superfast |
66 Mbps |
15 Mbps |
| Ultrafast |
1800 Mbps |
1000 Mbps |
| Mobile Coverage |
Indoor Voice |
Indoor Data |
Outdoor Voice |
Outdoor Data |
| EE |
Likely |
Likely |
Enhanced |
Enhanced |
| Three |
Likely |
Likely |
Enhanced |
Enhanced |
| O2 |
Enhanced |
Likely |
Enhanced |
Enhanced |
| Vodafone |
Likely |
No Signal |
Enhanced |
Enhanced |
Broadband and Mobile coverage information supplied by Ofcom.