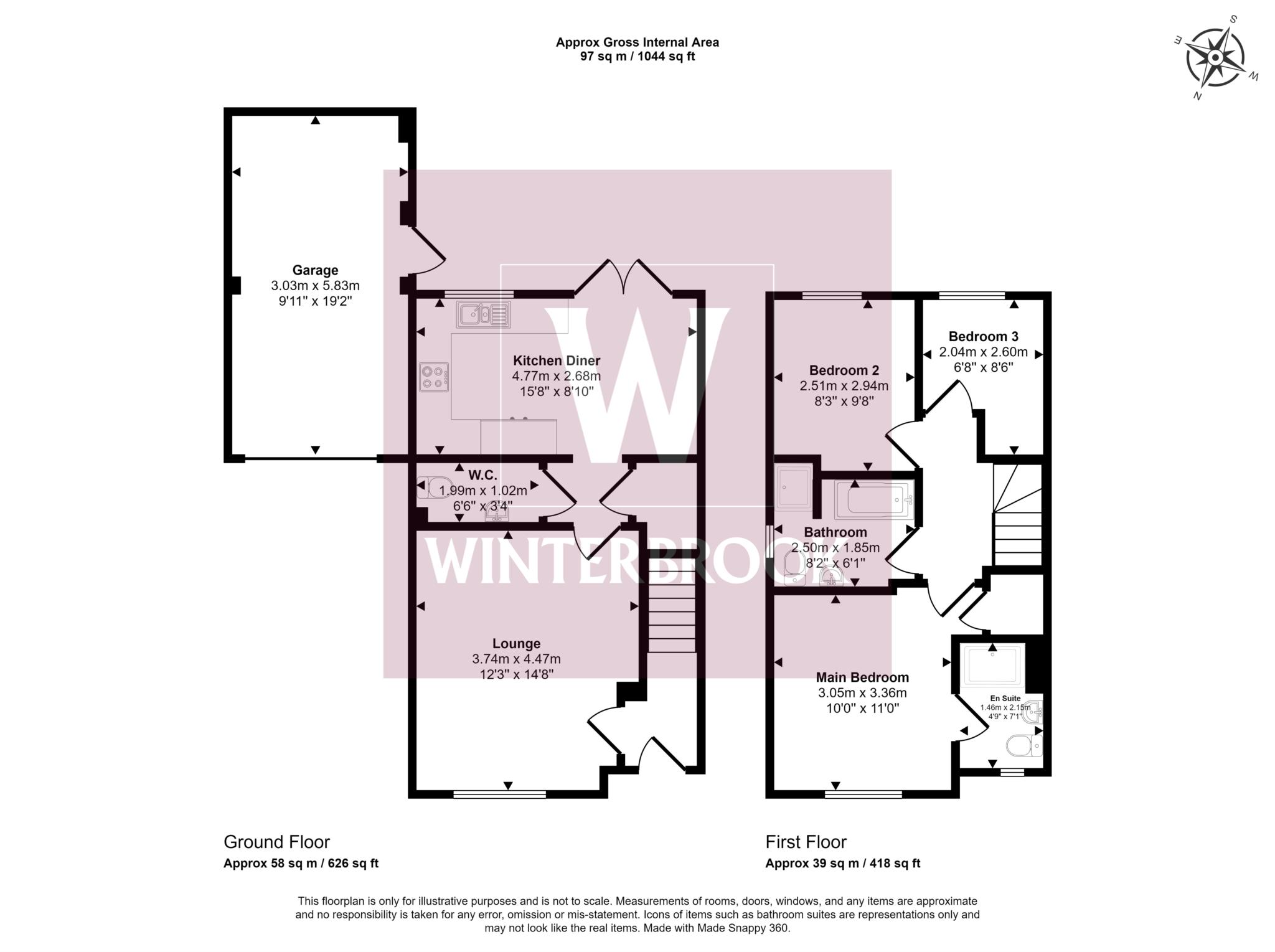Description
Situated in an avenue location 'off road' near open land within this sought after Wallingford Reach' development, built by Bloor homes in the village of Crowmarsh Gifford is this attractive rendered three year old, three bedroom, two bathroom semi detached house with garage, driveway parking and generous southerly facing gardens. Accommodation comprises; entrance hallway, lounge with under stairs cupboard, modern kitchen/diner with integral appliances and French doors opening out to the southerly facing rear garden. Downstairs cloakroom. Upstairs three bedrooms the main bedroom with an en-suite and a family bathroom. Gas central heating to radiators. No onward chain.
NB: Solar panels working in conjunction with a battery system with a 'feed in' tariff giving excellent savings. Electric vehicle charging point.
Outside
Block paved area with driveway parking for one car at the side and an area to the front. A spacious single garage with courtesy door to the rear garden. There is an electric vehicle charge point and shared visitor parking nearby.
Rear Garden
Southerly facing with a small patio area and then an area of lawn which stretches behind the garage with an additional patio to catch the late sun.
Location
Crowmarsh Gifford is a peaceful village with an open swimming pool by the river. Two has two public houses on the main street. The village hall plays host to dozens of classes and events including keep fit, Zumba, children's parties, music clubs and art classes. There is a very highly regarded local primary school and two nursery schools and Wallingford Secondary School is a short drive across the bridge. Crowmarsh Gifford is bypassed by the A4074 Reading to Oxford road and the A4130, though the M40 is only ten miles away. Cholsey station, just ten minutes drive away, offers services to Reading and Oxford in around 20 minutes, and direct to London Paddington in under 90 minutes. A little further out, Didcot Parkway Station is just 45 minutes from London Paddington.
Outgoings
Council tax band D
Notice
Please note we have not tested any apparatus, fixtures, fittings, or services. Purchasers must undertake their own investigation into the working order of these items. All measurements are approximate and photographs provided for guidance only.

| Utility |
Supply Type |
| Electric |
Mains Supply |
| Gas |
Mains Supply |
| Water |
Mains Supply |
| Sewerage |
Mains Supply |
| Broadband |
ADSL |
| Telephone |
Landline |
| Other Items |
Description |
| Heating |
Gas Central Heating |
| Garden/Outside Space |
Yes |
| Parking |
No |
| Garage |
Yes |
| Broadband Coverage |
Highest Available Download Speed |
Highest Available Upload Speed |
| Standard |
14 Mbps |
1 Mbps |
| Superfast |
74 Mbps |
19 Mbps |
| Ultrafast |
1800 Mbps |
220 Mbps |
| Mobile Coverage |
Indoor Voice |
Indoor Data |
Outdoor Voice |
Outdoor Data |
| EE |
Likely |
Likely |
Enhanced |
Enhanced |
| Three |
No Signal |
No Signal |
Enhanced |
Enhanced |
| O2 |
Enhanced |
Likely |
Enhanced |
Enhanced |
| Vodafone |
Likely |
Likely |
Enhanced |
Enhanced |
Broadband and Mobile coverage information supplied by Ofcom.